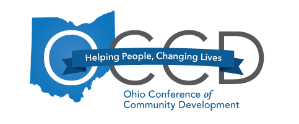Resources
National Low Income Housing Coalition
May 05, 2025
Hamilton County - Community Development Administrator
April 30, 2025
Shaker Heights - Chief Administrative Officer
April 14, 2025
OCCD 2025 Spring Meeting
April 07, 2025
OCCD
P.O. Box 776
Urbana, Ohio 43078
P.O. Box 776
Urbana, Ohio 43078
Find us on:
Copyright © 2025 Ohio Conference of Community Development. All rights reserved.
